
From 2600 BCE until 1900 BCE the Indus Valley Civilization existed in the northwestern areas of the Indian subcontinent. The urban planning and architectural achievements of the Harappan Civilisation stand as one of the most remarkable accomplishments from ancient times. The urban design of their cities demonstrated advanced sophistication since their planning exceeded the standards of their time period.

pc: google img
Architecture of the Harappan Civilization developed independently from external influences. The architectural designs of their civilization emphasized practical functionality instead of aesthetic appeal. Most structures were spacious houses and large-scale public buildings instead of grand palaces or monuments and tombs.
In the Harappan civilization the urban planning of Harappa and Mohenjo-Daro distinguished these towns from others. Here are the essential features of their urban design:
The cities in the Indus Valley Civilization followed a grid pattern design which included north-south and east-west streets that established a systematic layout.
The city was divided into rectangular blocks because streets and lanes intersected at almost right angles.
Narrow lanes extended between the primary street. The common entry point for houses was along the narrow lanes instead of the main thoroughfares.
The society of the Harappan Civilisation demonstrated advanced measurement knowledge.
In IVC cities the streets and alleys were constructed through precise planning they provided sufficient width for carts and pedestrians while some streets featured covered drains along their sides.
The main street measured ten metres in width while dividing the town into rectangular and square blocks.

pc: google img
Fortified mud brick walls surrounded cities which protected against robbers, cattle raiders and floods.
City division created two distinct areas which consisted of an elevated citadel with a separate lower city section.
Citadel

pc: google img
Builders constructed the houses from mud bricks but used burnt bricks to build the drainages. The Harappan Civilisation built their cities with bricks that followed a standardised size ratio of 1: 2: 4 for thickness:width:length throughout all IVC structures. The uniform brick measurements reveal advanced planning and expert craftsmanship in construction.
Bricks used for building houses and city walls shared identical average sizes.
Urban areas in the cities were organized into separate residential zones.
The construction of multistory houses built from baked bricks demonstrated the advanced development of urban society.
Most houses were constructed around central courtyards with some featuring their own wells as well as bathrooms designed for ventilation.
Street-facing windows were absent from the buildings while the bathroom walls had tile installations.
The Great Bath exists inside a courtyard space. Stairs lead to upper levels from both northern and southern sides while corridors extend along each of the four sides.
Steps ascend to the ground level at both ends. It was well-paved with several adjacent rooms. There were side rooms for changing clothes.
The builders installed the bricks to be water-tight and used gypsum mortar for the job. Burnt bricks constructed the floor of the bath.
The Great Bath serves a ritual bath purpose which remains essential for religious ceremonies across India.
A large well in the neighboring room supplied water to this room while an outlet from the bath’s corner directed flow toward a drain.
Example: Great Bath of Mohenjo-Daro.

The Harappan Civilisation featured a complex drainage system which had been meticulously planned.
Drainage systems connected every house directly to the street drainage system.
The construction of drains used mortar combined with lime and gypsum.
The street side drainage system included covered drains built at regular intervals and access for maintenance through removable manhole bricks or stone slabs.
The drainage infrastructure shows that the Harappa people possessed advanced knowledge of sanitation science.
Granaries and storage facilities: Cities maintained systematically organized granaries and storage facilities for agricultural storage. The storerooms had thick walls to safeguard the preserved food from pests and they stood close to the citadel or city centre in Harappa.
The Granaries brick construction measured 45 meters across both north-south and east-west dimensions. It was partly paved with baked bricks.
The rooms all include three sleeper walls which have air spaces between them.
A small triangular opening existed which likely functioned as an air duct channeling fresh air beneath the hollow-floor surfaces.
Cities having granaries: Mohenjo-Daro, Harappa, Kalibangan.
The Harappans successfully managed their water resources. Numerous cities contained durable wells, reservoirs, and water tanks that were purposefully located to maintain a reliable water supply for inhabitants.
Examples: Water management systems included the Reservoir at Dholavira and Dholavira storm drain alongside the wells at Mohenjo-Daro.
Cities had designated commercial areas which served as centers for artisans and craftsmen to perform their trade together with merchants. Specialised workshops and shops existed in these areas which demonstrated an organised economic system.
Historic breadmaker shops have been discovered at Chanhudaro and Lothal.
At Lothal stands the massive dockyard which represents the greatest maritime architectural achievement from the IVC period. Researchers found the dockyard at Lothal on the banks of the Sabarmati River.
The architectural design reveals comprehensive research into tidal patterns, hydraulic principles and seawater’s impact on brick materials.
Among the ancient cities of the Indus Valley Civilization Lothal stands out as the sole one with a dockyard.
The standardisation seen in the town layouts of various IVC cities stands as a key feature of their planning approach.
The identical features in city layouts along with consistent building methods and brick standardisation suggest centralized control or a unified urban planning approach.
Contemporary urbanisation has been deeply shaped by the town planning principles of the Harappan Civilization.
Modern urban development methods have been deeply impacted by the town planning structures of the Harappan Civilization. Here are some key points:
The cities of the Indus Valley Civilization including Harappa and Mohenjo-Daro displayed excellent planning and organization.
The design of Chandigarh in India by Le Corbusier uses a grid system just like the Harappan Civilization did.
In IVC cities there existed two separate areas for habitation with the ruling class residing in the citadel or acropolis while the common people lived in the lower town.
Modern urban landscapes reveal the same zoning and segregation principle by dividing areas for various socio-economic groups.
The Indus Valley Civilization featured a highly advanced drainage system because most houses had individual bathrooms and courtyards. Modern cities work hard to develop effective sanitation and waste management systems.
Standardized fired bricks served as a unique construction element in the IVC.
Modern construction today widely adopts standardized materials as standard practice.

The Great Bath of Mohenjo-Daro represents the earliest public water tank known to history and shows how important public spaces were to the IVC.
Modern urban planning depends heavily on the concept of public spaces.
The Harappan Civilization demonstrated advanced urban planning which resulted in an organized society with integrated sanitation systems and protective measures to support community well-being. Modern civilization looks to the planning and architectural structures of the Harappan Civilization as foundational benchmarks.

At Modern Puran, we understand the importance of reliable and accessible educational content. Our platform offers a wide range of study materials tailored to various subjects and academic levels, ensuring that students can find exactly what they need to succeed.

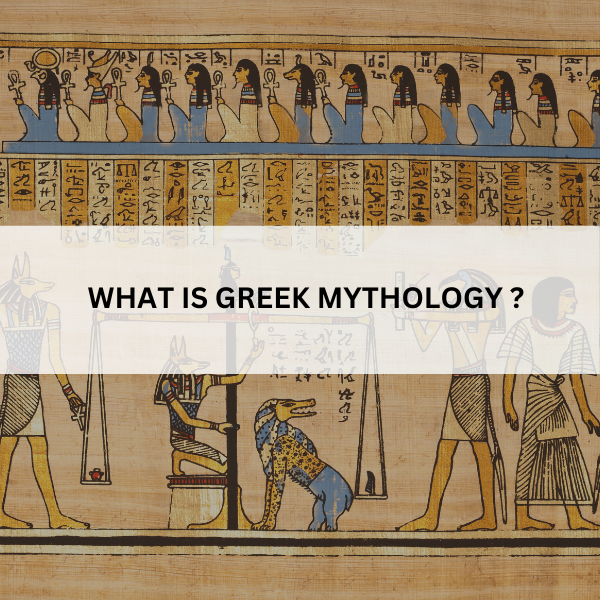


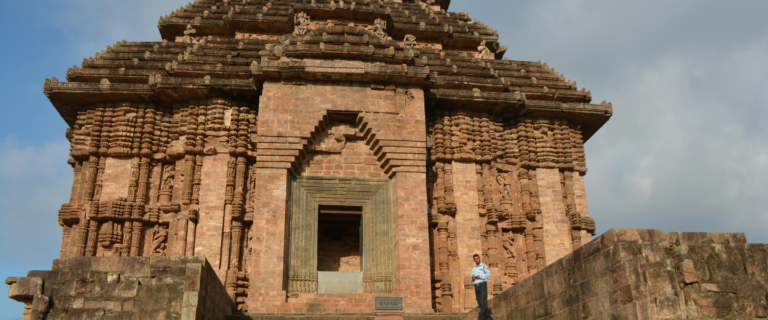
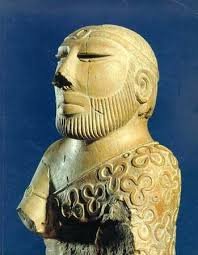
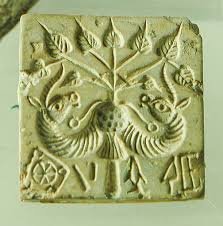
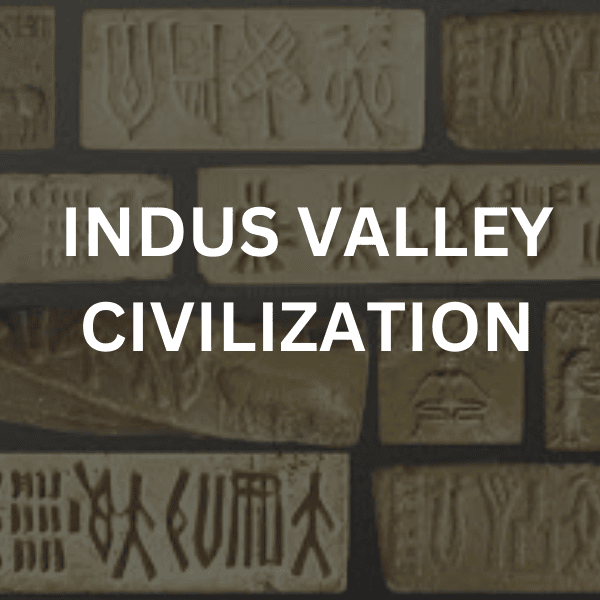
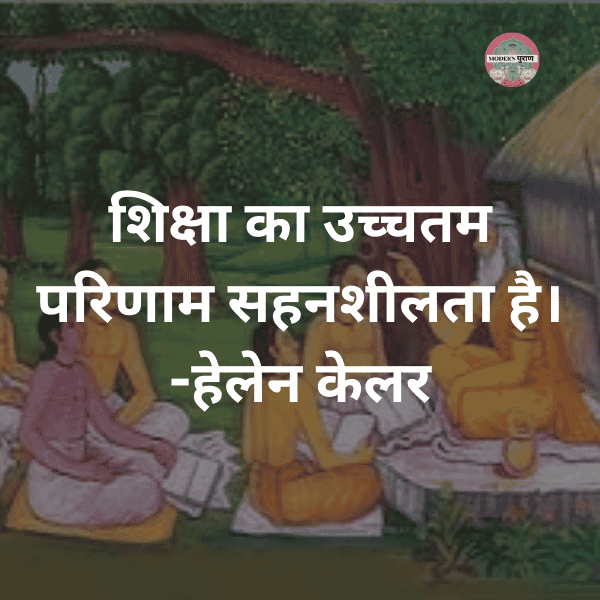

© 2024 MODERNPURAN All Rights Reserved